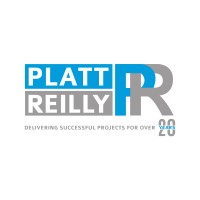GMP Architecture StudioArchitectural Assistant
Oct. 2022 - Oct. 2024RomaniaDesign Development:
Conceptualizing and designing architectural plans for buildings, residential, commercial, or industrial projects.
Creating detailed design drawings, 3D models, and visual representations of the planned structures.
Collaborating with clients to understand their requirements and preferences. Building Codes and Regulations:
Ensuring that designs comply with local building codes, zoning laws, and other regulatory requirements.
Managing the legal and administrative aspects of the building design, such as permits and licenses. Project Management:
Overseeing the project from inception to completion, ensuring deadlines and budgets are met.
Coordinating with contractors, engineers, and other construction professionals to ensure the design is executed accurately.
Supervising construction phases to ensure adherence to design and safety standards. Client Interaction:
Communicating with clients to gather feedback and make design adjustments if necessary.
Presenting and explaining designs to clients, stakeholders, and sometimes government officials. Sustainability and Efficiency:
Incorporating sustainable practices into designs, such as energy-efficient materials and renewable energy systems.
Ensuring that environmental and energy regulations are met. Site Assessment:
Visiting construction sites to assess the progress and ensure that the design is being followed.
Conducting site evaluations for factors like topography, climate, and surrounding environment, which may influence the design. Collaboration and Teamwork:
Working alongside other architects, engineers, and urban planners to ensure the overall functionality and aesthetic of the project.
In some cases, managing a team of junior architects or interns. Documentation and Reporting:
Preparing technical documentation, including building specifications, cost estimates, and reports.
Ensuring all plans and records are properly filed and stored for future reference or legal purposes.











